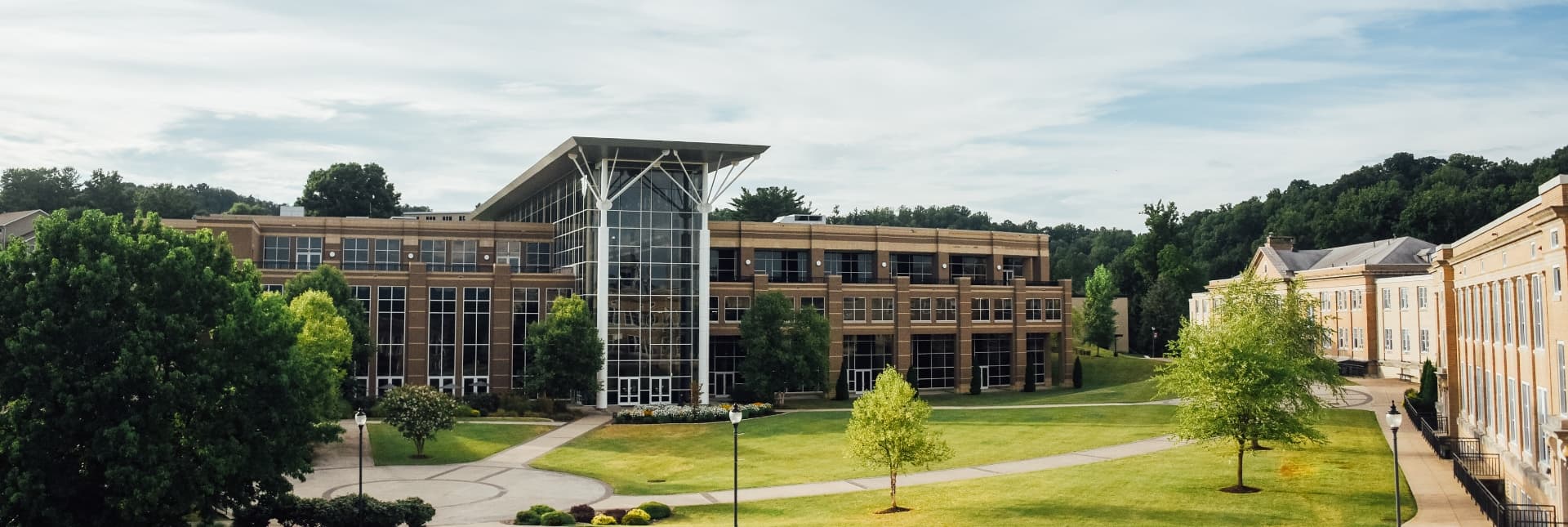The Conference Center is comprised of 2,300 total sq ft. The conference center can be divided into three separate conference rooms (square footage per room below in diagram) with sound-proof walls. It can also be opened up as one large room. The conference center is equipped with state-of-the-art audio and visual equipment that is easy to use.
The conference area can be used for meetings, corporate functions, or even themed parities such as Hawaiian Luau’s. Whatever the event, the Falcon Center staff can organize and lead conference participants in fun games and activities for team building with your employees. The Falcon Center crew will gladly set up and prepare the rooms to your liking for any type of event.
Catering Services are provided, and our chefs are ready and able to deliver customized meal plans. Our chefs can cook everything from extravagant, delectable feasts to home-cooked style meals and everything in between. Please see the catering guide in the side column on the right.


